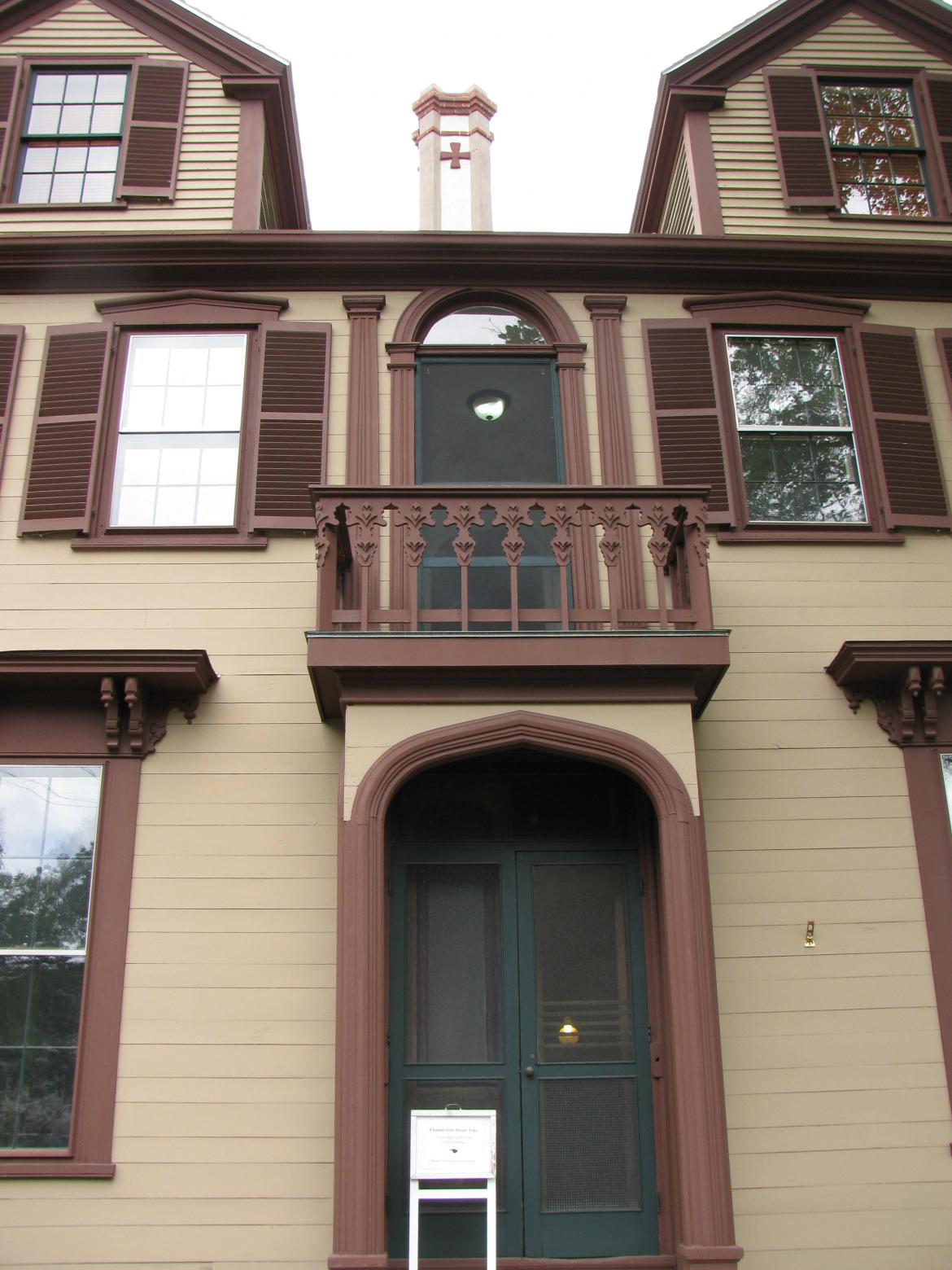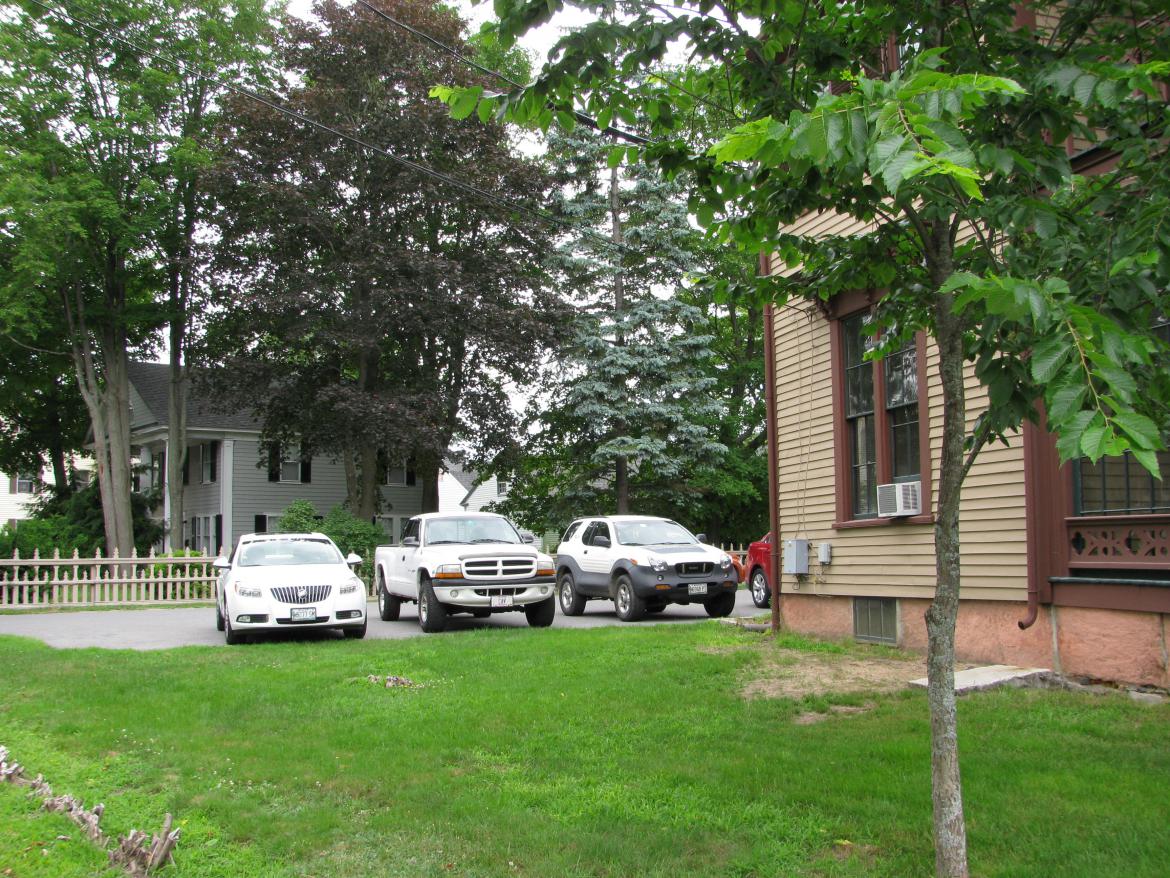The Chamberlain House, home of the Joshua L. Chamberlain Museum, in Brunswick, Maine. This view was taken at approximately 12:00 PM on Thursday, June 30, 2011.
Yesterday, LBG Christina Moon took us on a tour of Chamberlain Freedom Park in Brewer, Maine. Today she has traveled about two hours southwest of Brewer to Brunswick, Maine, the home of Bowdoin College and the home of Joshua Lawrence Chamberlain.
To email Licensed Battlefield Guide Christina Moon, please click here to reveal her address.
Gettysburg Licensed Battlefield Guide Christina Moon introduces us to the Chamberlain House and previews some of what we’ll be seeing in the images below.
The Chamberlain House was most likely constructed in the 1820s by a man named Jesse Pierce. This view was taken at approximately 12:00 PM on Thursday, June 30, 2011.
The home sits at the intersection of Potter Street and Maine Street, across from the First Parish Church, a church that Chamberlain attended. You can view this location on Google Maps by clicking here. This view was taken at approximately 12:00 PM on Thursday, June 30, 2011.
This plaque is featured on the front of the house. The home was rented out as apartments originally, and the entire home was rented by Chamberlain starting in 1856. He would purchase the home three years later in 1859. This view was taken at approximately 12:00 PM on Thursday, June 30, 2011.
As Christina explained in her video, the home has been shifted to face Maine Street and the original front door is now on the second story, as a consequence of lifting the structure 11 feet and creating a new first floor. The Chamberlains also added a number of red Maltese crosses to the building in honor of the 5th Corps of which Chamberlain was a member during the Civil War. This view was taken at approximately 12:00 PM on Thursday, June 30, 2011.
After Chamberlain and his wife Fanny died, the home was given to Chamberlain’s daughter, Grace. Grace turned the building back into apartments — the cars which can be seen in this photograph are likely of the residents who still rent out 4 apartments in the rear of the building, providing funding to the ongoing restoration of the rest of the house. This view was taken at approximately 12:00 PM on Thursday, June 30, 2011.
And the restoration work has been extensive. The building was in disrepair and slated to be demolished when it was purchased by the Pejepscot Historical Society in 1983. Of the many items that have been restored to the property, this replica cast-iron fence is a copy of the original casti-iron fence that surrounded the property when Chamberlain owned the building. This view was taken at approximately 12:00 PM on Thursday, June 30, 2011.
The fence includes this front gate. This view was taken at approximately 12:00 PM on Thursday, June 30, 2011.
Here is a closer view of the cross-motif present on one of the building’s chimney — these were also part of the restoration work undertaken by the historical society. This view was taken at approximately 12:00 PM on Thursday, June 30, 2011.
The rear apartments. The next set of images were taken inside the museum. This view was taken at approximately 12:00 PM on Thursday, June 30, 2011.
We’d imagine this is one of the original Maltese Crosses that graced the building. This view was taken at approximately 12:00 PM on Thursday, June 30, 2011.
The next few images document some of the restoration work on the Chamberlain Parlor, on the first floor of the building. You can read a more detailed account of the building’s restoration on the museum’s website. This view was taken at approximately 12:00 PM on Thursday, June 30, 2011.
This view was taken at approximately 12:00 PM on Thursday, June 30, 2011.
This view was taken at approximately 12:00 PM on Thursday, June 30, 2011.
This view was taken at approximately 12:00 PM on Thursday, June 30, 2011.
This view was taken at approximately 12:00 PM on Thursday, June 30, 2011.
This view was taken at approximately 12:00 PM on Thursday, June 30, 2011.
This view was taken at approximately 12:00 PM on Thursday, June 30, 2011.
This view was taken at approximately 12:00 PM on Thursday, June 30, 2011.
Chamberlain was not the only famous individual to live in the house. Before it was rented by Chamblerain, it was rented by another Bowdoin College professor, Henry Wadsworth Longfellow. The wallpaper in this image resides in the Longfellow Parlor on the second floor of the building and was painstakingly restored to the original wallpaper that Longfellow had installed in 1832. This view was taken at approximately 12:00 PM on Thursday, June 30, 2011.
This view was taken at approximately 12:00 PM on Thursday, June 30, 2011.
This view was taken at approximately 12:00 PM on Thursday, June 30, 2011.
This view was taken at approximately 12:00 PM on Thursday, June 30, 2011.
This view was taken at approximately 12:00 PM on Thursday, June 30, 2011.
This view was taken at approximately 12:00 PM on Thursday, June 30, 2011.
Our thanks again to Licensed Battlefield Guide Christina Moon for including the Gettysburg Daily on her vacation to Maine. This view was taken at approximately 12:00 PM on Thursday, June 30, 2011.
Here is a photo of this statue of Chamberlain that sits across the street from the home. The campus of Bowdoin College can be seen in the background. This view was taken at approximately 12:00 PM on Thursday, June 30, 2011.



























