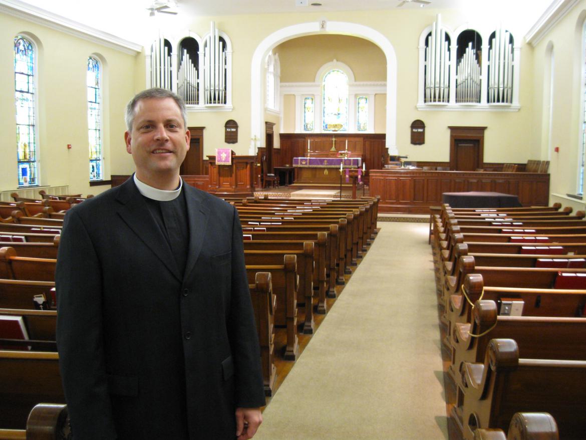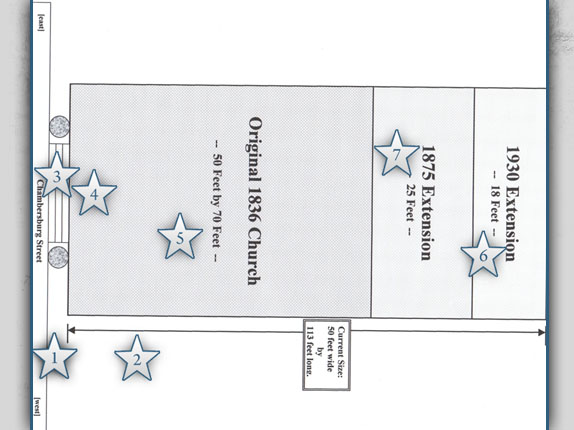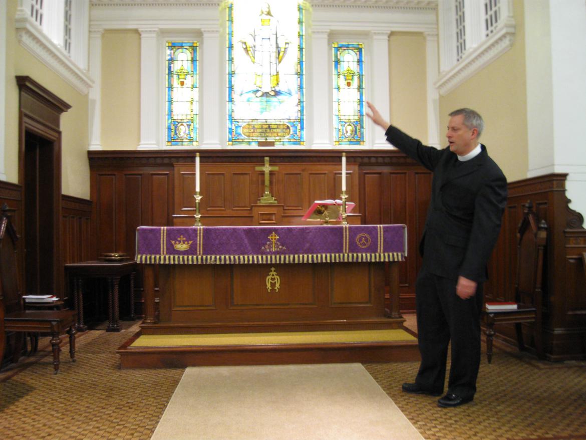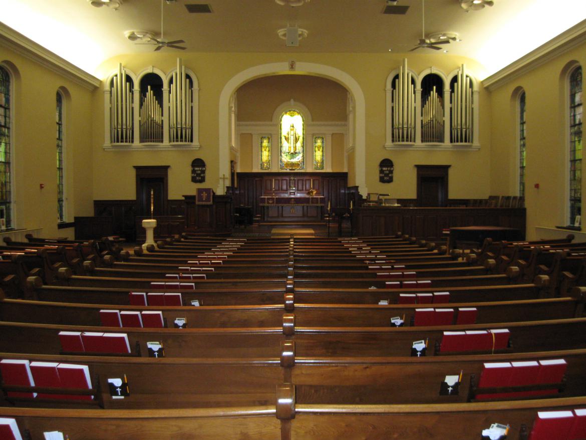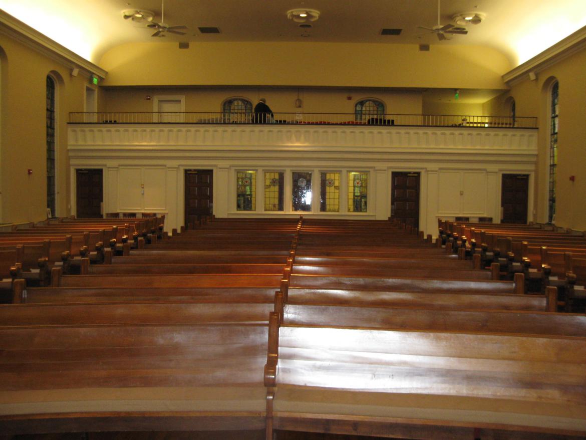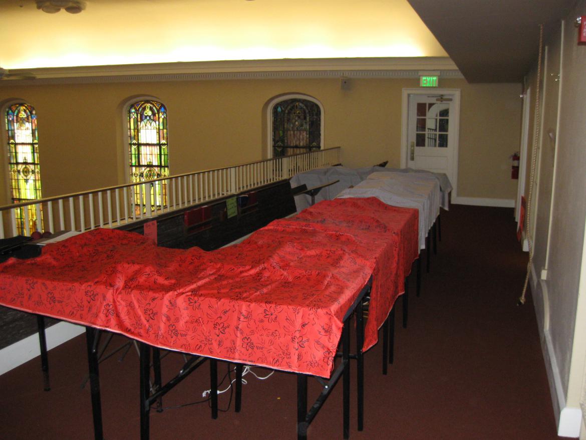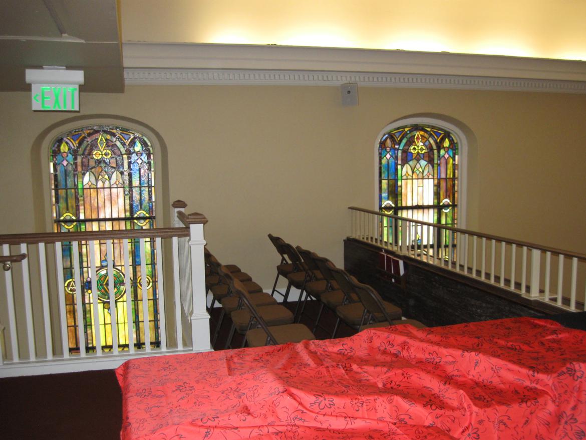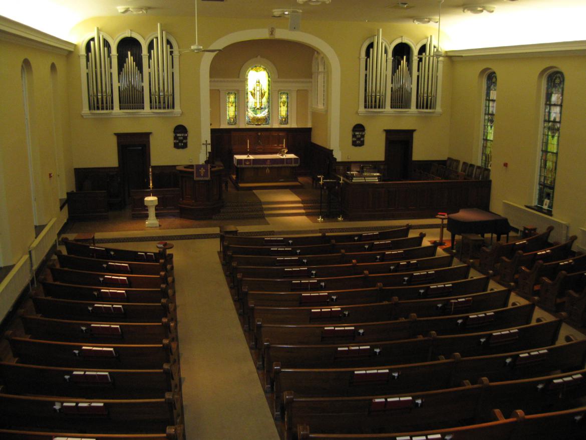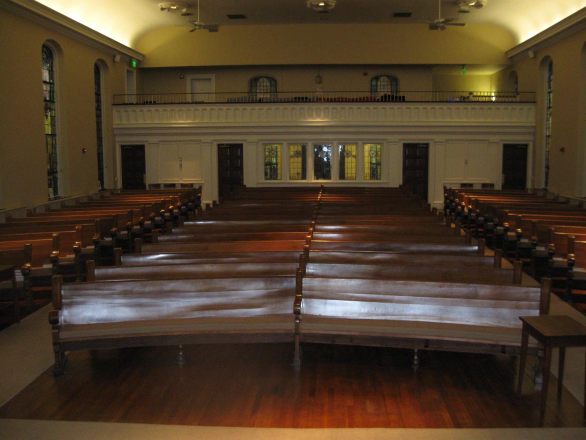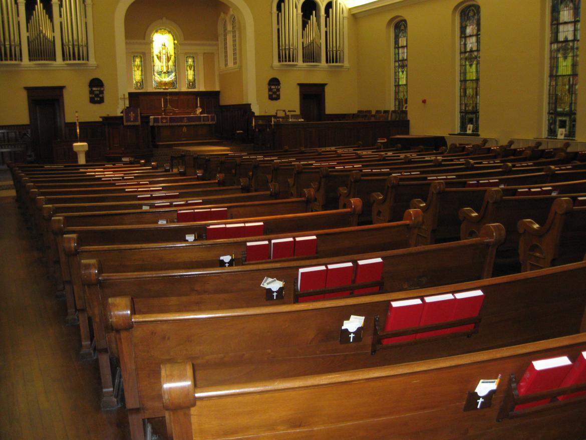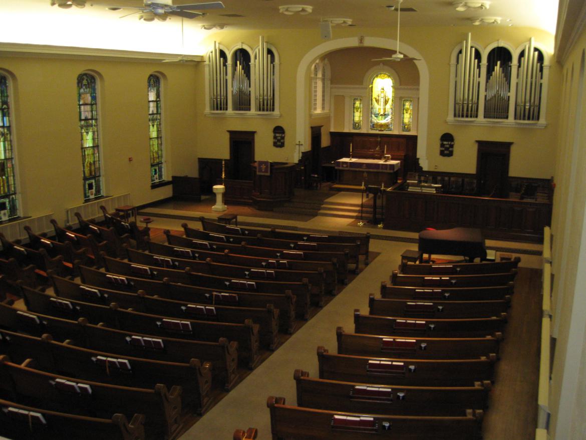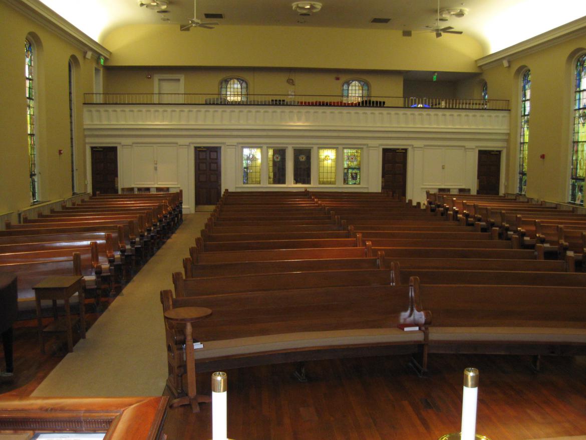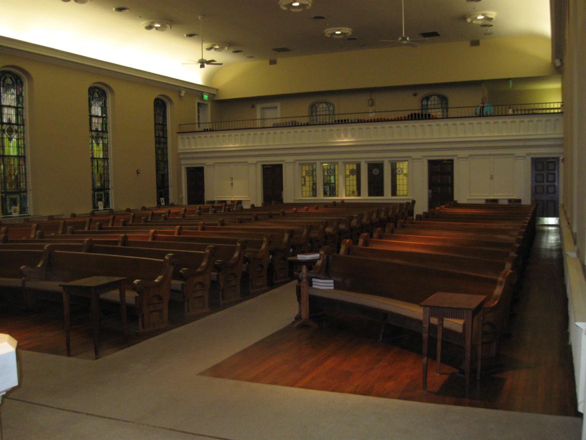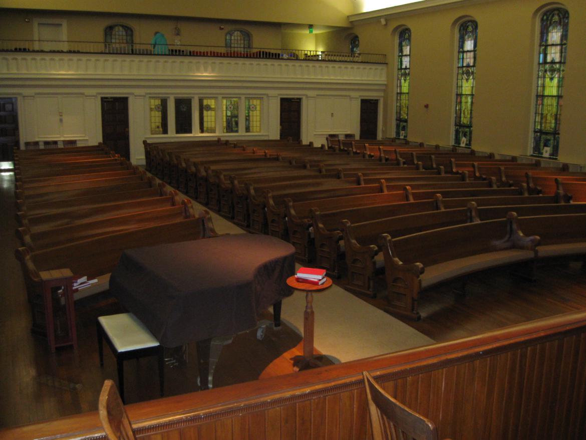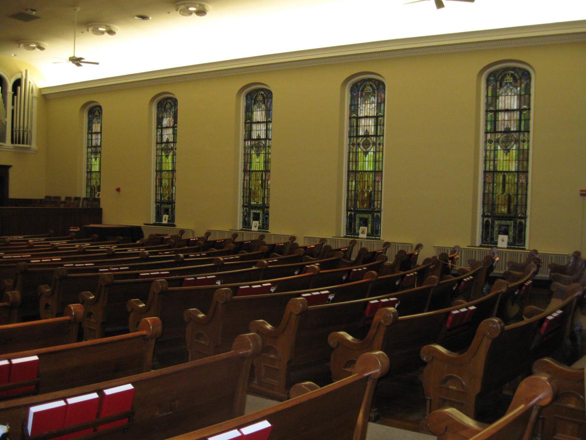Paster Stephen R. Herr became pastor at Gettysburg’s Christ Evangelical Lutheran Church in 1999. Today he takes on a visit to the nave, or sanctuary, or central section of the church. This view was taken facing southeast at approximately 5:45 PM on Tuesday, March 31, 2009.
Christ Evangelical Lutheran Church is the oldest structure in Gettysburg continuously used as a Church. It was founded in 1835 to be the English speaking Lutheran Church in Gettysburg (St. James Lutheran Church, in existence since 1789, conducted its services in German), and to be the primary assembly hall for the Lutheran Theological Seminary and for Pennsylvania (Gettysburg) College. In our previous post, Pastor Stephen R. Herr and Dr. Conrad B. Richter showed us some exterior parts of the structure and the narthex. Today, we will see some of the nave, or central part of the church, and discuss some incidents when the church was used as a hospital.
This map shows the original dimensions of the church plus some later additions to the structure. The map also shows the locations of the videos in this series. Video #1 was shot on the sidewalk near Chambersburg Street, northwest of the church. Video #2 was shot along the west side of the church. Video #3 was filmed on the church front steps. Video #4 was filmed inside the narthex (an enclosed passage between the main entrance and the nave of a church). Video #5 was taken walking down the western center/middle aisle of the nave. Video #6 was taken near the chancel, at the front of the church. Video #7 was taken near the eastern aisle at the front of the church. This map was created facing east at approximately 6:30 PM on Saturday, April 18, 2009.
In video #5 (Videos 1-4 were in our first Christ Lutheran post), Paster Stephen R. Herr walks us into the nave and down the western center aisle/middle aisle of the church. He explains how the original church had a center aisle, how the current pews were put here in 1897, a little about the stained glass windows, and where the additions to the original building are in relation to the interior of the church. This view was taken facing east to south at approximately 5:45 PM on Tuesday, March 31, 2009.
Paster Stephen R. Herr is standing in the chancel in the 1875 addition to the church. Just behind (south of) him is the 1930 addition to the church. This view was taken facing west at approximately 5:45 PM on Tuesday, March 31, 2009.
In Video #6, Pastor Stephen Herr shows us the dividing line between the 1875 addition and the 1930 addition. We then look across the nave where he shows us where college students were to sit, and where African Americans were to sit. He also discusses the practice of pew rental. This view was taken facing south to north at approximately 5:45 PM on Tuesday, March 31, 2009.
Initially the church had a main center aisle, and two lesser aisles on the sides next to the exterior walls. There were 15 rows of seating, and each row contained four pews, two on each side of the main aisle, 60 in total for the entire church. The pews were rectangular-shaped boxes, and each had a door for access to/from its aisle. The “premier” ones were adjacent to, and opened to, the main center aisle, and the lesser ones were adjacent to, and opened to, the aisles by the exterior walls. In 1835 pews were rented for semi-annual fees ranging from 62 1/2 cents up to $3.50. Pews next to the west aisle were allocated to college and seminary students, and by 1843 they were expected to pay the church treasurer “50 cents per session in advance.” This view was taken facing south at approximately 5:45 PM on Tuesday, March 31, 2009.
The gallery above the nave accommodated any overflow from the main floor, and it was designated as the seating area for African Americans. Gettysburg, located close to the slave states of Maryland and Virginia contained an African American population of individuals born in those states. Information is lacking concerning how many of those individuals escaped to Gettysburg, or bought their freedom to live in Gettysburg. This view was taken facing north at approximately 5:45 PM on Tuesday, March 31, 2009.
Here is the balcony space. A resolution passed by the Council and Trustees of Christ Lutheran, a few days after it was organized in 1835 stated…This view was taken facing southwest at approximately 5:45 PM on Tuesday, March 31, 2009.
…”Resolved, that the short pews on the left side of the gallery be assigned to persons of color.” Here is the area where the African Americans were designated to sit. This view was taken facing east at approximately 5:45 PM on Tuesday, March 31, 2009.
Here is the view that the African Americans attending the church had of the nave. This view was taken facing southwest at approximately 5:45 PM on Tuesday, March 31, 2009.
In Video #7, Pastor Herr describes some of the incidents in the church during the Battle of Gettysburg in July, 1863. This view was taken facing northwest at approximately 5:45 PM on Tuesday, March 31, 2009.
Christ Lutheran served as a hospital from July 1, 1863 to August 15, 1863. Although it was officially a United States hospital, it treated Union and Confederate soldiers. At its peak it accommodated approximately 140 wounded soldiers. By August 3, 1863, it still had 78 patients, all of them Union soldiers. This view was taken facing north at approximately 5:45 PM on Tuesday, March 31, 2009.
Two Chambersburg Street women helped establish Christ Lutheran as a hospital on July 1, 1863. Mrs. Nancy Weikert, widow of Peter Weikert, “from the frightened sexton” obtained the key to the church to open the doors so it could be used as a hospital. Mary McAllister, who lived across from Christ Church assisted her. On the first day Mary McAllister recalled that, “Every pew was full; some sitting, some lying, some leaning on others.” She also mentioned that an artillery shell struck the roof of the church on July 1st. This view was taken facing northeast at approximately 5:45 PM on Tuesday, March 31, 2009.
Private Enos B. Vail of the 80th New York Infantry Regiment of the First Corps, stated that some surgeons from other corps would only treat their own men. “The surgeons were working from the front to the rear of the church taking each pew in turn. When the Surgeon (Eleventh Corps) reached me, he saw the Corps badge on my cap, passed on and took the next patient. After a short argument…he consented to treat my case.” This view was taken facing southeast at approximately 5:45 PM on Tuesday, March 31, 2009.
Gettysburg resident Jennie S. Cross recalled that 100 men were “in the church proper, beds being improvised by laying boards on top of the pews… On Sunday following the battle there was a religious service conducted by Dr. Baugher…though it lasted but a short time, five men died.” This view was taken facing northeast at approximately 5:45 PM on Tuesday, March 31, 2009.
After the battle, help for the wounded arrived from other parts of the country. Mrs. C.A. Elher, a nurse with the Patriotic Daughters of Lancaster, Pennsylvania wrote that she worked in the church many days assisting with cooking, cleaning, and taking care of the patients. She stated that the menu became “tea and toast in the morning with soft-boiled eggs; dinner, chicken or mutton soup, always two vegetables and sometimes a simple pudding; for supper, tea with stewed fruit, and buns. It was very simple… (but) you may form some idea of the amount of labor performed over a blazing wood fire in the middle of July.” This view was taken facing northwest at approximately 5:45 PM on Tuesday, March 31, 2009.
Although not damaged much by artillery fire, the shot Mary McAllister described as hitting the church on July 1st, is the only known artillery incident, small arms fire destroyed the windows and caused other damage. Most importantly, the church was made untenable by the human waste and other diseased conditions resulting from six weeks of intense use as a 140 man hospital operating under fairly primitive medical and sanitary conditions. This view was taken facing northeast at approximately 5:45 PM on Tuesday, March 31, 2009.
Battle damage to the church was estimated at $1200, and a claim was submitted to the United States government. No compensation for the damages was made by the government. Three female members of the congregation were sent to Philadelphia to obtain subscriptions to cover the cost of the repair and refurbishing of the church, and they collected $1500 in cash and pledges. The damages to the church were repaired and other improvements were completed in 1864, including “entire interior repainting, new carpet, pulpit alteration, pew remodeling, a new railing set up around the pulpit and a new organ.” The “pew remodeling” included the elmination of the box pews. They were converted into open pews. “The pew doors were removed and replaced by attaching scroll ends to the pew ends. Pews were still sold and rented, and the church retained the practice of ‘assigned seating.'” This view was taken facing southwest at approximately 5:45 PM on Tuesday, March 31, 2009.

